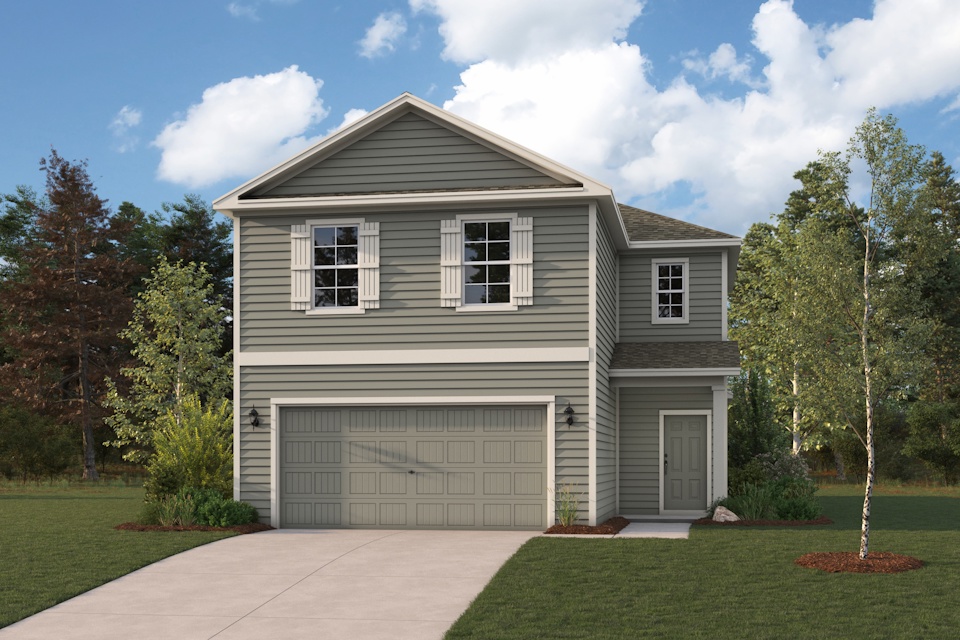This is a carousel with a large image above a track of thumbnail images. Select items from the thumbnail track or use the carousel controls on either side of the large image to navigate through the different images.
SILVERBELL | New Homes for Sale in ,
Single Family Home
$354,900
-
2,260 sq ft
-
4 beds
-
2.5 baths
-
2 floors
-
2 bays
Sales Office Hours
Monday 12:00 PM - 06:00 PM
Tuesday 10:00 AM - 06:00 PM
Wednesday 10:00 AM - 06:00 PM
Thursday 10:00 AM - 06:00 PM
Friday 10:00 AM - 06:00 PM
Saturday 10:00 AM - 06:00 PM
Sunday 12:00 PM - 06:00 PM
Overview
The desirable Silverbell floor plan offers an expansive main-floor layout, centered around an airy great room. A dining area and a well-equipped kitchen with a center island are steps away and make for the perfect place to entertain. The floor also features a luxurious primary suite, complete with walk-in shower, dual vanities, and a spacious walk-in closet. The upper floor features three bedrooms and a roomy loft.
Available Homes
Lock in your dream home through our convenient and completely online Buy Now process.
-
SILVERBELL
7819 Ruth Ravine Ct | Lot 020239
Est. Completion:
Aug. Move In.Single Family Home
Est. Loading... /mo$379,900-
2,260 sq-ft
-
4 br
-
2.5 ba
-
2 bays
-






